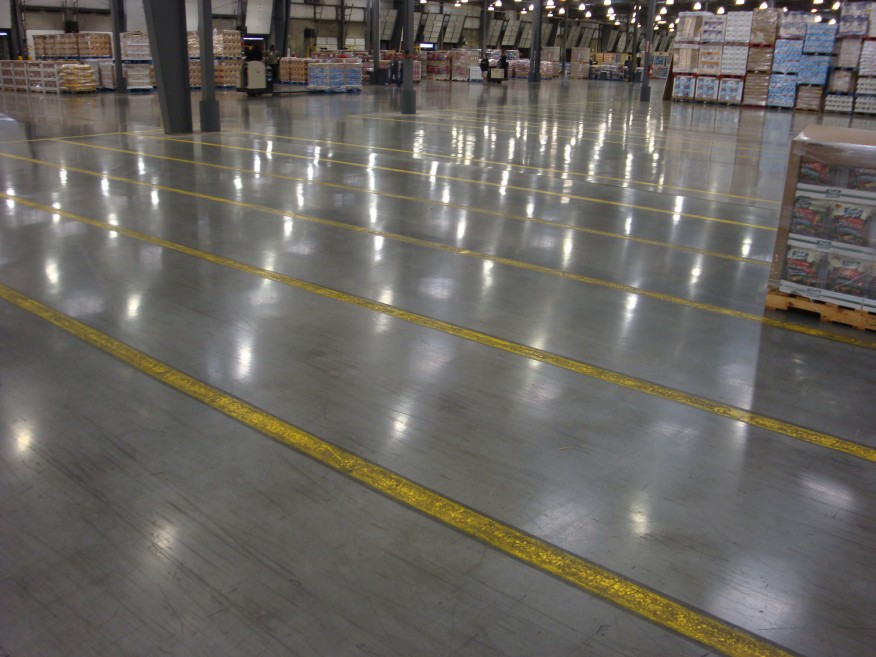Joints in industrial floors are the source of many long-term durability problems. So reducing the number of joints, or eliminating them entirely, will produce more durable slabs and happier owners. Unfortunately, a typical slab would develop significant random cracking without contraction joints on a 15-foot grid. There have been some solutions available, notably shrinkage-compensating concrete, but recently other methods—some proprietary—have emerged that promise to solve this dilemma.
To explore these solutions, Concrete Construction assembled an expert team at the Quality in Concrete Slabs luncheon during World of Concrete in January 2018. Bryan Birdwell, senior concrete floor and paving consultant for Structural Services Inc. and a former award-winning contractor, moderated the discussion with representatives for five extended-joint flooring systems:
- High synthetic macrofiber content
- Shrinkage-compensating
- Maxxcrete (steel fiber)
- Ductilcrete (two-course)
- PrimXComposite (chemically prestressed, zero-shrink, steel fiber)
High Synthetic Macrofiber Content
Anthony DeCarlo Jr.
TWC Concrete Services
Cincinnati
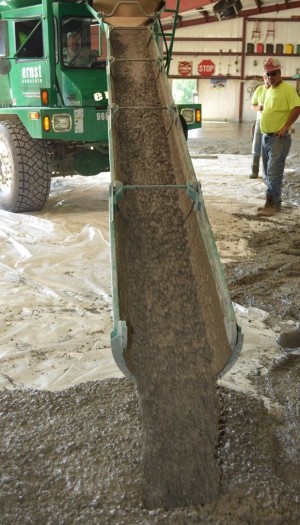
We’ve been constructing generic extended-joint floors for several years. There are different synthetic macrofibers on the market that can be used to extend joint spacing. I recommend using a reputable company like Euclid, Forta, BASF, or FiberForce because their engineering departments will assist with floor design. But because working with high-fiber content has a learning curve, the most important thing you can do to ensure success is to work with a good slab engineer and begin with a mock-up slab.
High doses of synthetic macrofibers can significantly impact workability and placeability; you need someone to look at the mix design and review the aggregate gradation to make sure it’s well graded and has good workability and finishability. Typically, we use the larger, 1.5-inch top-size in a well-graded large aggregate mix with 6 pounds to 7.5 pounds of macrosynthetics per cubic yard. We place it over a 4-to-6-inch subbase and slip sheets, which consists of two sheets of plastic placed on top of one another to lower the coefficient of friction. Reducing all forms of restraint within the slab, including establishing a level subgrade and minimizing or eliminating protrusions like plumbing pipes, conduit, and foundation-related items, is extremely important.
We recommend placing with a laser screed due to the stiffness of the mix with the heavy fiber content. Once it’s down, it’ll act like a normal slab mix. The finishing process can be performed like a normal slab, but a heavy-fiber-reinforced slab is a different animal and your finishers will need to learn how to work with it and see how it reacts to get a good finish.
Start small if you haven’t done it before. Get some trial batches, do mock-up slabs, understand the mix you’re working with before you head out to do 40,000 square feet. Partner up with your ready-mix producer as much as you can. With this generic system, there are no licensing fees or user fees to install slabs with this type of design.
Ultimately, it’s on owners to decide how much they want to spend on this kind of floor. They may not need 50-foot joint spacings; possibly you can use less fiber and reduce the cost and maybe make the joints 25 feet apart. That’s an additional benefit of this versatile system: being able to vary the design based on the owner’s needs and budget.
Slabs placed with shrinkage-compensating concrete have been around since the 1960s; it’s the most-used system for extended joint slabs and the system with the most history. From placing 140 million square feet over the last 30 years, we’ve learned how to do things right -- and wrong.
We typically place panels at 120 feet by 100 feet. That’s usually driven by column spacing, but we’ve had several jobs that are 130 feet with the longest placement 350 feet between construction joints with no control joints whatsoever. Our typical construction joint layout eliminates 90% of the joints.
When installing extended-joints slabs, we strongly recommend using proper load transfer devices at construction joints regardless of the system. You’re going to have joint stability issues at the construction joints and it’s important to use positive load transfer devices to support the load transitions. We also recommend using armored joints at the construction joints exposed to forklift traffic because there’s potential for the joints to open. The greater the joint spacing, the greater the risk for wide joints.
Shrinkage compensation is achieved through the formation of ettringite crystals that enhance the paste and also help eliminate most curling. All concrete shrinks. Shrinkage-compensating concrete initially expands and then shrinks back, but at that point the concrete has enough strength to resist cracking.
There are some constructability drawbacks to using shrinkage-compensating concrete: It’s difficult to work with and requires a lot of upfront planning. The mix design has to be right on every job. We have the materials sent to our office and in our laboratory we develop the mix design ourselves, confirming expansion, shrinkage, workability, finishability, and strength.
If I could give a concrete contractor only one piece of advice, I’d tell him to learn as much as he can about concrete and concrete mix designs. You’re the one who is the most responsible for the performance of that slab, and you’re the one who has to warranty that slab. We warranty our system for three years to five years. That’s sticking your neck out, so you need to know how the slab is going to perform.
This is not a system to use in every application. An owner who wants to use this system needs to look at their traffic patterns, the weight of their equipment, the volume of traffic, and their expectations to determine if it’s the right floor system. If their forklifts have pneumatic tires, we don’t recommend shrinkage-comp; if it’s a structural slab, this probably isn’t the right system. But if you have high volume, high traffic, heavy traffic with small, hard wheels, this is the best system to stand up to demands.
We’ve been working with steel fibers for about 20 years, and we’ve done it wrong and we’ve done it right. We’ve developed a system we’re comfortable with and it works.
Subgrade and mix design are the two key ingredients. We require 98% compaction before we start; the fibers are just insurance. We use 6 mil or 10 mil poly slip sheet. We want it to be able to move. We always use load transfer devices at the joints.
For the mix design, I don’t like chemicals. Look at the old Roman structures; they didn’t have any admixtures back then. I’m very basic. Not a lot of cement, a lot of big rock—go back to the basics. Pay attention to the details. For example, we don’t do sharp corners. We do round.
How you get the fibers into the mix depends on the job. Sometimes we use a scaffolding system, but for up to 75 pounds of steel fibers per cubic yard we use conveyors.
One advantage of fibers is safety—how many of you have tripped on welded wire? I guarantee you won’t trip on a fiber. Lots of injury claims can be eliminated.
The biggest floor we’ve done was 125 feet by 125 feet; a recent project was at 108 feet by 88 feet with no cracks. This floor initially had 36,000 feet of joints that we reduced to 2,000 feet.
We go back and check our floors. We check for curl, but we’ve found they don’t change that much because we don’t use a lot of cement. One floor had 100-by-90-foot panels and was 16 inches thick. George Garber [of Face Consultants in Lexington, Kentucky] found no measurable curl and no cracks after 10 years, so it does work.
We do a lot of elevated decks, too. One had panels 225 feet by 65 feet and 4.5 inches thick with 45 pounds per cubic yard of steel fiber. On others, we’ve mixed steel fibers and macrofibers. Why? I’m just testing and collecting data.
If I had one wish, I’d wish I was a fiber and could come back two years later to tell you what’s going on in that slab. It’s the future (although I’ve been saying that for 10 years).
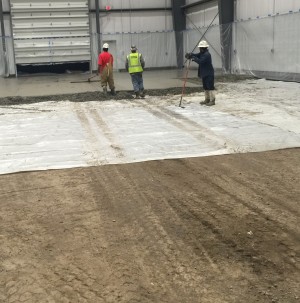
Two-Course (Ductilcrete)
Garrett Yocom
Guy Yocom Construction
Norco, California
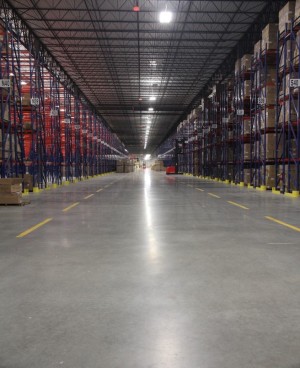
I’d like to tell you why I think a Ductilcrete floor is better than a conventional concrete floor and how we achieve it in California. This system reduces or eliminates the biggest problems with slabs: namely, control joints and differential shrinkage. It can eliminate or virtually eliminate saw-cut control joints.
How does it work? It’s a two-layer system that reduces moisture loss from the top surface via introduction of a moisture-retaining admixture. With low humidity, wind, and high temperatures on conventional slabs, the moisture will come out of the top while the bottom stays saturated. With Ductilcrete, the bottom course is the same as a conventional slab design but the top course has fibers and a proprietary chemical that causes the moisture to be retained in the slab, eliminating differential drying. That’s how we can get wider joint spacing (and significantly reduce load transfer devices) since we know we won’t get the effects of shrinkage and curling. With a 500,000-square-foot warehouse we have only 20,000 feet of joints compared to a typical conventional slab that would have 68,000 feet—more than 9 miles. No curing is needed either, because the moisture is retained in the slab.
On a conventional slab, more than 30% is not in contact with the subgrade; but with a Ductilcrete slab, 98% is since there’s no curling. This allows us to deliver a thinner slab with a higher load capacity. Very-narrow aisle racking can be located nearly anywhere and the point load capacity is greater than a conventional slab: 27 kips for a 6-inch slab.
We use two layers of 4 mil poly slip sheet since we want the slab to be able to move unrestricted from the subgrade. The only locations where load transfer is used is in high-traffic areas, usually in the slab areas closest to dock doors. Interior warehouse sections only have load transfer at construction joints. We require 95% compaction of the subgrade since that’s what supports the floor system.
One great application we saw recently was a 6-inch slab that had a 300-ton crawler crane on it that was able to pick tilt panels from on the slab since there was no access around the outside of the building. With land getting more expensive, we can go taller with clear heights and a floor that will remain flat for the slab lifetime. Ductilcrete is a design-build system installed by licensed contractors who receive extensive training. We give a three-to-five-year warranty and are cost-competitive with conventional slabs.
Chemically Prestressed, Zero-Shrink, Steel Fiber
Mike Gresser, Gresser Companies
Principal, PrimXComposite of North America
Shakopee, Minnesota
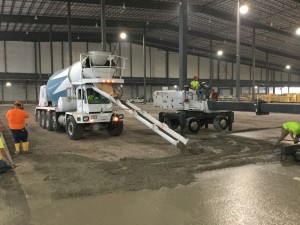
PrimXComposite was developed through a European Union grant by a team from Latvia and Belgium including the inventor of the steel fiber, Xavier Destree. Our Latvian partner, Primekss (pronounced “Prime X”), has placed more than 100 million square feet across Europe, Israel, and South Africa. Gresser Companies became the first licensee in North America four years ago. I believe in it so much I invested in the company for North American licensing of the patented technology.
What makes the system work is a combination of steel fiber reinforcement and next-generation expansive admixtures. The concrete is low-water-content conventionally delivered from a ready-mix plant, which adds a proprietary plasticizing agent, with a 2-inch-minus slump. Additional plasticizer is added onsite and special blowers mix the steel fibers evenly throughout the mixer drum. Typical dosage is 60 pounds to 68 pounds of steel fiber per cubic yard.
The secret compound is called DC, a bagged powder mixed with water and pumped into the ready-mix truck onsite. Usually truck-dumped, the system is placed in a single lift like conventional concrete at a 6-inch slump. It finishes easily like traditional mixes. There’s no saw cutting and the slab is wet-cured for two weeks. The slab can be loaded with man lifts and materials once it reaches 3,000 psi, usually within 72 hours. The wet cure is crucial to producing the chemical prestress. The expansive additives form a microcomposite structure including growth of crystals within the slab. Those create a permanent prestress of the steel fibers. The floor wants to grow, but the steel fiber matrix holds it together and prevents expansion with the oppositional forces creating incredible strength and ductility.
A typical placement is 40,000 square feet about 200 feet wide with a laser screed. The limit is what our crew can produce in a day; our largest daily pour is 54,000 square feet. Theoretically, you could pour that 200-foot-wide section continuously, never adding a joint or sawcut.
We can thin floor slabs significantly. A typical 4-inch PrimXComposite slab has replaced an 8-inch unreinforced slab and has a higher load capacity at 27 kip to 33 kip point loads. We recently installed a 3.5-inch slab, replacing a 6-inch traditional slab with mesh. This is the first 3.5-inch slab in the U.S., and we don’t have a single detectable crack after nine months in service.
This system is ideal for high-load, large-scale floors; the higher the loads, the more we save. We aren’t as cost-effective for lighter loads or replacing unreinforced slabs less than 5 inches thick. So far, the most common negative reaction is “this sounds too good to be true,” but we’ve placed more than 2 million square feet. Our best sales people are owners and users. We have yet to have any callbacks or crack repairs, and haven’t spent a dime backing our five-year standard warranty.

